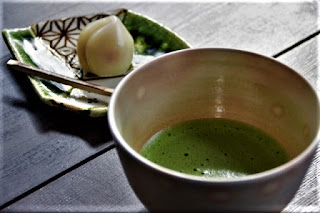Farmer's House in the Edo period
We are going to pay a visit to an old farmer's house of Japan. These houses are not so long-lasting because of less-than-wealthy situation in their lifetime. So, it's quite difficult to find them aged hundreds years.We find the old farmer's house which owned by a village headman named Suwa family. It's still existing in Moriyama city in the east of Kyoto city. This was supposed to be built during the latter half of the Edo period. But there is no secure information when it was made, so, it's difficult to upstream the building age. If we can look around all over Japan, remained houses of village headman's would be very few now. And, even if they remained, their condition were very bad. So, this old farmer's house is quite rare exception. To tell the truth, it was renovated because of tourism boom nowadays. Its thatch roof was replaced brand new one and shining brightly.
Japanese feudal class system was completed at the beginning of the Edo era (soon after the chaotic time called the Sengoku era). Farmer class became the second highest class in the class system. However, they were the exploiteds and half of their agricultural products were got mugged by the exploiting classes. So, they lived a hard time in their time and their houses were made with cheap materials.
Looking inside of the hierarchy of Japanese farmers, they were also separated by several classes. The upper class farmers gained almost products of their villagers produced. So, they amassed enough wealth to build imposing their mansions. Remained farmer's houses now we can visit are owned by such successors of these families or donated from them.
Where is the Suwa-family mansion?
Moriyama city is located in the east of Kyoto city. Once this city was the first station town with many inns belonged in the Tokaido road (from Kyoto to Edo). Suwa-family mansion was in a village several kilometers apart from the station town. In the Edo period, people didn't have freedom of choosing their living place. Farmers should live in farmers villages, and townspeople should stay in the town. And also they were prohibited to exchange each other.
First of all, let's confirm the way to visit there. There is a JR line from Osaka to Moriyama city. Rapid train takes you to the Moriyama city station in only 1 hour. Nearby downtown of this city, you can walk to a tasteful street where was a station town in the Edo period, and it's a tourist spot in this city.
 |
| Rental bicycle station Map (From the Internet) |
From the station, your transportation devices are narrowed down to your own foot or rental bicycles. When you rent them, you have to adduce your identification. So, we think it's a little troublesome for international tourists. If you try to walk there, it will take about an hour, and you have to walk in residential areas and farming land. 'Google map' or other similar devices would be necessary to get the picture where you are.
Neighborhood of the Suwa-family mansion is surrounded by many newly-made houses and relatively-aged houses. Furthermore, streets to the destination are quite narrow, so, these factors make us nervous. The site has wide vacant front-yard, and we can easily find the mansion. However, entire space is relatively small as a sightseeing spot. In the neighborhood, there are 2 big temples.

These were belonging to Honganji sect which was a bellicose group. This sect's followers fought against Oda Nobunaga, famous Sengoku Lord during the Sengoku era. However, these 2 temples didn't fight against the Oda army, and this area didn't become a battle field. This village is surrounded by rice fields in every direction. It's still quiet and relatively unchanged from the Edo period until now.
Inside of the Suwa-family mansion
In front of this mansion, a narrow waterway sticks together, and using it residents gathered rice by reverboats which was collected as a tax. However, there is not enough water in this waterway, so, we have a little difficult to imagine the life of the Edo period. Front space of this site is wide and vacant, but there were earthen walls and accessory buildings which were taken off in uncertain timing. So, the main building couldn't look at from the outside of this site. On the contrary, brand new thatch roof and yellowish earthen wall of gorgeous building are shining now.
 |
| Map (From the Internet) |
 |
| Facade |
 |
| Garden side |
 |
| Tea-house |
By the way, we examined what is great about this mansion. It looks relatively big, then, if you compare with other mansions of samurai at that time, it's big or not? We find many drawings of samurai's houses. It's a book of research on samurai's houses in the Edo period. The Suwa-family mansion was one second or one third of small size Lords or high class retainers of big size Lords. However, at least double size of middle class samurai's houses it was.
Japanese style gardens were not made among the middle class samurai's residential sitings. And also tea-houses were very special for private mansions, and only high class samurai families could build them. All in all, this family lived in a wide mansion than middle class samurai families and enjoyed more abundant life. According to a paper, their ancestors were supposed to be a samurai, but it was not certain. That's because this mansion is quite luxury to be made by a farmer class family.
If you want to get more about farmer's house, please visit this article. 'Old farmer's house in Gifu Pref.'































