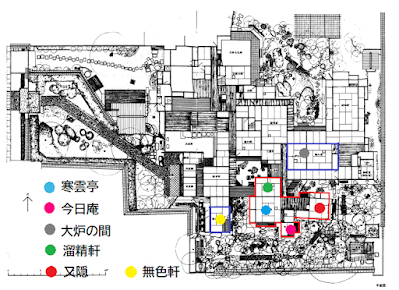Climbing up Gifu castle
In the first place, mountain castles had been made for the purpose of hiding places. Because lords usually lived in the flat land at that time. And, in the case of emergency such as attacked by enemies, they made quick hide into the mountain castles and fought back against them. The Gifu castle was considered one of such kind of castles.
Oda Nobunaga and his previous castle lord, the Saito clan didn't consider such like this. In their brains, the purpose of this mountain castle was changed from the hideout to the symbol of the ruling. Because the castle site was in the center of an extensive plain and the plain positioned in a strategically important area. And, if they made buildings at the top of the mountain, many people could come to look at the symbol of their ruling.This mountain castle is located at the top of the Kinkazan mountain. So, as we already mentioned, the main castle tower is watchable from all around the plain surrounding this mountain. The fact that the tall mountain such like the Kinkazan (329m) standing in the center of the flat land (13m) consisting the downtown of Gifu city is rare.
By the way, in the Gifu area, there were many castles in flat land and mountain castles in the mountains surrounding this area. These castles weren't ideal to be the castle where the ruler lived. Because castles in the flat land weren't easy to find. People should approach closely if you wanted to see them. And mountain castles in the surrounding mountains of the Gifu plain were also same. These castles' existence couldn't show their dignity to the people who lived there.
For the previous lords of Oda Nobunaga, the role of their castles was to hideout into from the attack of the enemies. And also to endure the attack. So, they didn't make their castles on the assumption that they lived their daily lives. Oda Nobunaga supposedly came up with the idea to live on the top of the mountain castle. And we can't suppose what the residences at the top were like from the records left behind.
We think it's too difficult to climb up and climb down to the top of the mountain oftentimes. Because we experienced climbing to the top by foot. Based on our experience, we doubt the historic fact that Oda Nobunaga lived at the top several years.
The beginning of the Edo period (1603-1867), this castle was dismantled. Then, all buildings in the Kinkazan mountain were removed somewhere. According to an uncertain story, the main tower's wooden parts were used as another castle's main tower. And the main tower's drawing was remained. And the reconstructed main castle tower (1956) was made by reinforced concrete and the exterior was decided referencing the drawing.
What we'd like to deliver is about trails of the mountain. The difference in the height from the foot to the top is over 300 meters. This over 300 meters difference avoid smooth access from the foot to the top. Furthermore, the mountain is quite massive and has a very wide range. Visiting the top on foot is quite an effort.
These trails are maintained as hiking paths now. And the number in this mountain area is 10. Furthermore, the trails having relationships with the Gifu castle are maybe 5. One of the paths is from another side foot, so, 4 paths are mentioned in the paper we handed over at the entrance of the castle.
It connects from the western foot building to the top of the mountain. Once it was the major climbing route of the people who belonged to the castle. At first, the road goes south in a flat area. And from the south entrance, the trail begins to climb. It will take about 60 minutes to the top, according to the information from someone's HP.
There was a stable for horses at the top, and horses lived there might climb this trail. We haven't experienced this trail, so, it's difficult to tell the expression. According to the previous HP, the route is well maintained and it's easy to climb.
B: The Hyakumagari-do(百曲道)
We chose this route regrettably. It also connects from the western foot building to the top of the mountain. It begins to climb from south-west of the mountain. According to the paper we got at the entrance, it seemed a long way. So, we led to poor judgement. Quite many places are rocky paths. However, It will take about 40 minutes to the top, according to the previous HP. It was difficult for us.
Additionally, the HP tells us this trail was used to a suprise attack in the Sengoku era's real battle. And the trail was too steep to move riding horses. (You could've told us earlier.)
C: North route
It also connects from the western foot building to the top of the mountain. It begins to climb from north-west of the mountain. According to the HP, it's the second gentle route and it will take about 70 minutes to the top. North of the castle is the wide Nagara river, so, you can look down and view the scenery of it.
D: Shortcut route
It also connects from the western foot building to the top of the mountain. It begins to climb from the behind of the western foot building. The length of the route is the shortest, but it's too steep to climb quickly. It will take about 40 minutes to the top. And you should skip to climb down this route. It was supposed to be considered as a byway at that time.
🙊🙊 To tell the truth, there is a ropeway to the top. Almost all use it. It's not necessary to climb on foot. However, you may not notice the difficulty that we discovered by this struggling.












.jpeg)

.jpg)













.jpg)

.jpg)
.jpg)
.jpg)
.jpg)



.jpg)


.jpg)