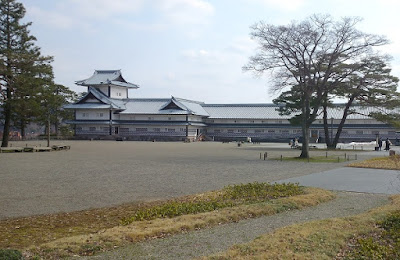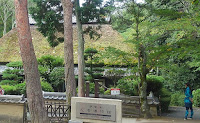Kanazawa castle
Our journal visiting famous Kanazawa Castle in Hokuriku district.
The gist is as follows:
1. The inside of the Kanazawa Castle
2. The atmosphere of the Kanazawa city
3. Transport facilities from Osaka to Kanazawa
4. Things we felt visiting the Kenrokuen garden
 |
| Hishi-yagura |
Firstly, we want to mention an impressive experience at Kanazawa Castle. When we visited the Honmaru compound, it was closed for tourists, so we weren't able to enter this compound. The reason was very strange. That was because wild boars lived in it. The management office of this castle prohibited to enter into it for the safety of visitors. We supposed the reason wasn't true. However, we couldn't break the moratorium of this place. So, the central area of this castle was hidden in a veil of mystery for us.
 |
| Gojikken-Nagaya |
Kanazawa Castle was the living place of the Maeda clan who dominated this area.His territory was the biggest all around Japan except for the Tokugawa clan who was the ruler of the Edo shogunate. In spite of his power from his large dominate region, he didn't have the main tower in Kanazawa Castle. The reason was said the main tower had been in this castle but the fire had destroyed, and he didn't reconstruct it for fear of the Tokugawa shogunate.
Where is Kanazawa Castle ?
Kanazawa is not so far from Kyoto and it takes only 2 hours and a few minutes by superexpress in spite of mental distance. Furthermore, we had new information that Osaka is the starting station for this superexpress. The length of time from Osaka to Kanazawa is shorter than 3 hours and depending on the stations the time span is different. Before investigation, we had a fixed idea that Kanazawa was far from Osaka, so we were surprised at the fact.
In front of the Kanazawa station, there is a huge monument. It was made for the memory of opening of the Hokuriku Shinkansen which goes from Tokyo to Kanazawa. The area of this station district has been developed brilliantly like this monument.Compared with it, the center of this city is Kanazawa Castle and this area still has many historical buildings out there.
 |
| Entrance of Kanazawa Station |
 |
| Monument of Kanazawa Station |
This is because an army garrison was established at Kanazawa Castle soon after the Edo era had gone and the Meiji era had come. Then hole siting was owned by the Japanese Imperial Army, and it was not developed so much eagerly. However, buildings inside the castle compounds were mostly destroyed, so there are few remains now. The army founded one of its divisional headquarters at the corner of the domain in 1893 and it aimed to be a military base around this region. The military bace in Japan in the Meiji era was not a heavily armed stronghold but a training facility. Because, it aimed to expand its territory overseas, not to protect the own territory from foreign countries.
 |
| Kanazawa Castle Whole Area |
Most outer stone walls were survived in terms of this castle. On the other hand, inner area was destroyed severely, for example, inner moats were filled up, stone walls cut through, buildings from the Edo era destroyed, inside zoning changed and compounds flattened. Like several representative Japanese castles, this castle was changeovered from Japanese modern castle to the Japanese Imperial Army's military base. According to this changeover, this castle fiercely changed. Its outside appearance was still stuck in but inside was completely changed into garrisons, a headquarters of the army.
The Japanese Imperial Army was dismantled completely after WW2. Many documents concerned with the changeover of this castle were lost. So the seals on the tre landscape of this castle thickened. This domain was transferred to a campus of the Kanazawa university soon after the disappearance of the army. Facilities of the army were diverted to classrooms and laboratories of it.
However, there isn't further information about the history after the Edo era. Kanazawa University moved in 1995, the big chance to reuse this domain as the original (Kanazawa Castle) was used. It was difficult to reconstruct lost buildings and to reproduce a landscape in the Edo era. Because there were many problems, inner moats were filled up, stone walls cut through, inside zoning changed and compounds flattened.
 |
| Ishikawa-mon Gate |
Wooden remains are Ishikawa-mon gate and its accompanying several battle towers, a few battle towers, a warehouse and so on. Speaking of Kanazawa Castle, the residence in Ninomaru compound was famous as a building of great dimensions, and it was lost. We don't have exact information when it was lost, but it supposed to be coursed by the fire in the Meiji era.
 |
| Empty space of Nino-maru Compound |
Wooden buildings now we can explore are Gojikken-nagaya or a very wide battle tower of 50 Ken (approximately 90 meters), Kahoku-mon gate. Gojukken-nagaya was reconstructed in the center of this domain in 2001 and it has been a new symbol of this castle. Kanazawa city continues remodeling of this castle and in 2010 and in 2015, it reconstructed a part of outer moats and other buildings to reproduce its landscape of that hay days.
Mysteries of Kanazawa Castle
We can use a bus lane from the station to the castle and it stops by the central shopping district in the way to the castle. Getting off the bus at "Kourinbou" bus stop, we head to Kanazawa Castle, because we supposed it was the nearest point to it. Then we entered the castle from "Gyokusenin-maru" entrance. We checked a map of the castle and noticed that this gate had been a backyard gate in the Edo era. Ote-mon gate or the main gate was the opposite side of this domain. And if we enter Ote-mon gate, we will enter a wide open space then head for the siting of the castle.
 |
| Naga-machi District |
 |
| Buke Yashiki |
Kanazawa Castle is a city park now, so you don't need an entrance fee, but when you enter Gojikken-nagaya battle tower, you have to pay 310 yen 1 adult. Thus, you can go around in this siting freely, but Honmaru compound is prohibited to enter there.
Gyokusenin-maru garden was made around 1630 which is the only Daimyo garden in the castle siting. It was reproduced in 2015 and you can appreciate the atmosphere of Lord's elegance. Beside of this garden there is the building of the divisional headquarters but it's not advertised so much because the management office of this castle wants to advertise Kanazawa Castle at the Edo era.
 |
| Gojikken-nagaya |
Kanazawa Castle site had been a fortress of a religious group during the Sengoku era, and it was captured by a Sengoku Lord at the end of this era. Then this castle was firstly constructed at the site. And a few years later the owner changed to the Maeda clan and they expanded it to the current size. When they completed the renovation, the ruler of Japan changed and the Edo era started. So, if you classify this castle, it's not a castle of the Sengoku era but the Edo era.
This castle is also classified hirayama-jiro, and it was made on a tableland at the center of Kanazawa city. When this castle was made all around of it was surrounded by wide moats, but very few of them are remained now. Generally, castles without moats are defective. So, Imori-bori moat which had been one of the outer moats of south side of this castle was reconstructed in 2010. Speaking of Japanese castles, a scenery of water-filled moats and continuous stone walls are a common sight.
 |
| Entrance of Honmaru Compound |
We will return to the explanation of the inside facilities of this castle. First, Honmaru compound is the highest place and it was the former center. Buildings in Honmaru compound were burned soon after its establishment. They weren't reconstructed, and the center was moved to Ninomaru compound and Honmaru compound became to be an unused place after this incident.
 |
| Sanjikken-nagaya |
Honmaru-tukedan is the second highest place of this castle. And this small area is the entrance of Honmaru compound. In this area, there is only Sanjikken-nagata, a battle tower which was reconstructed after a fire in 1858. So, it is an original in a very end of the Edo era.
And the next place was Ninomaru compound and huge Ninomaru residence was situated there. This residence was burned and reconstructed many times. The last one was reconstructed in 1810 and it was burned in the beginning of the Meiji era. That was the end of it. Gojikken-nagaya battle tower was a final defensive line of Ninomaru compound and the symbol of this castle. It was rebuilt in 2001 like the appearance of 1809 rebuilt.
And the next compound was continued Tsuruno-maru to Sanno-maru and these compounds were the inner domain of it. The inner domain was guarded by several huge gates, Kahiku-mon gate guarded the Ote-mon district, Isikawa-mon gate guarded the Kenrokuen district. Isikawa-mon gate was reconstructed in 1788 and the remainder of the Edo era. This gate was designated as an Important Cultural Property.
 |
| Nishi-chaya |
 |
| Insode Museum |
Kenrokuen garden
East of this castle is famous Kenrokuen garden which is just on the opposite side of the road which was an outer moat in the Edo era. This garden is very famous and one of the three outstanding gardens in Japan. However, the beginning of this garden was a reuse of an enormous retirement retreat. This retirement retreat was made as a building of great dimensions in 1822 but soon after the ex-Lord's death it was demolished.
The Maeda clan ruled the widest region except for the Tokugawa clan who dominated the Edo shogunate. So, in a sence, we can suppose their desire to spoil themselves. They had made huge Kanaya-goten residence in the western corner of the castle. But their spoiled feeling made to build another enormous residence in the east outer area. This residence had been demolished and the site was reused as the beautiful Daimyo garden.
It turns out 9 articles addressing Japanese castles.
2 articles of castles just before:
"Nagoya castle" addresses the castle famous for the beautiful palace.
"Kakegawa castle" addresses the castle which the main tower was reconstructed with wooden structure for the first time in the modern era.














































